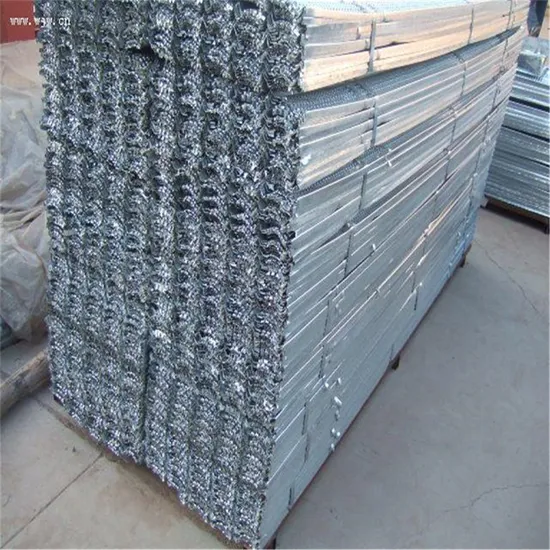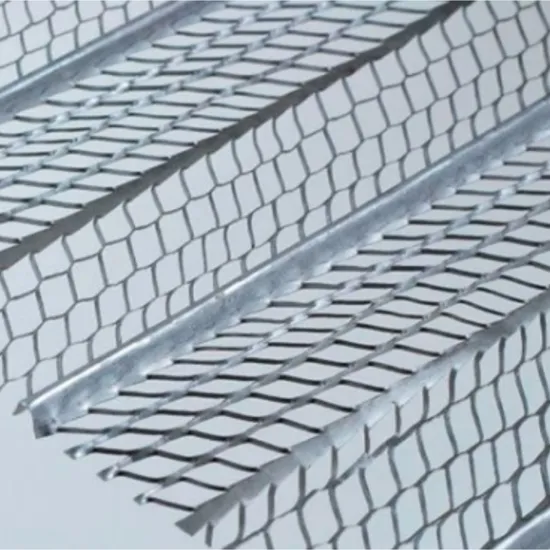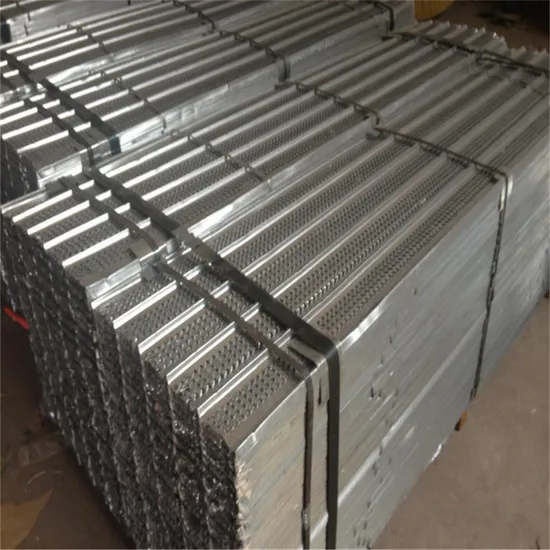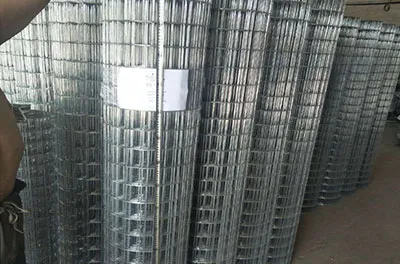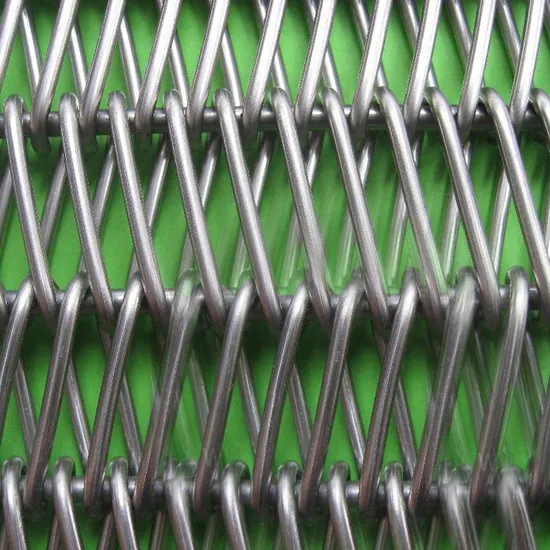Usage: building, construction.
Thickness: 0.30mm-0.50mm
Width: 445mm
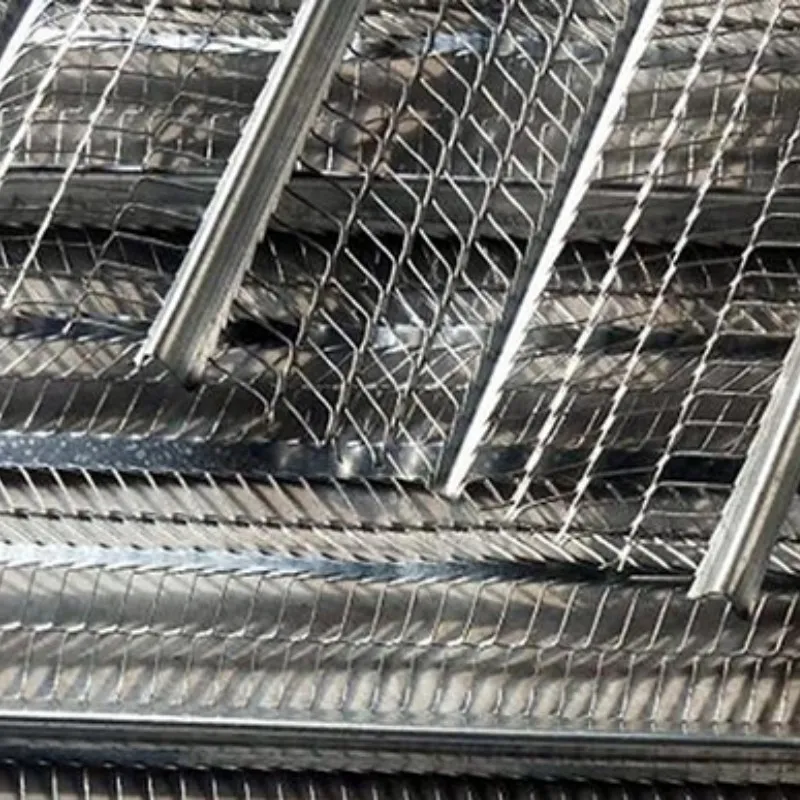
| 7 Rib 8 Opening | |||
| Thickness(mm) | Weight(KG) | Width x Length(mm) | |
| 0.30 | 100 | 1.79 | 610x2440 |
| 0.35 | 100 | 2.09 | 610x2440 |
| 0.40 | 100 | 2.38 | 610x2440 |
| 0.45 | 100 | 2.68 | 610x2440 |
| 0.50 | 100 | 2.98 | 610x2440 |
| 5 Rib 8 Opening | |||
| 0.30 | 150 | 1.31 | 610x2440 |
| 0.35 | 150 | 1.53 | 610x2440 |
| 0.40 | 150 | 1.75 | 610x2440 |
| 0.45 | 150 | 1.96 | 610x2440 |
| 0.50 | 150 | 2.17 | 610x2440 |
| 9 Rib 4 Opening | |||
| 0.30 | 75 | 1.89 | 610x2440 |
| 0.35 | 75 | 2.28 | 610x2440 |
| 0.40 | 75 | 2.53 | 610x2440 |
| 0.45 | 75 | 2.84 | 610x2440 |
| 0.50 | 75 | 3.15 | 610x2440 |
High rib lath has excellent engineering quality and construction security. It is widely used in construction reinforcement of tunnels bridges, valve basement systems, sewage systems, subways, retaining walls, nuclear power plants, shipyards, water pools and marine engineering works and high rise building projects and non-regular or bending pattern as concrete permanent assembly-free formwork lath.
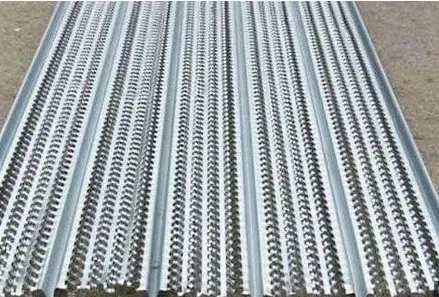
HY RIB LATH SPECIFICATION:
| Name | Expanded Metal High Rib Lath | ||||
| Material | Hot galvanized | ||||
| rib Mesh Lath ( Specifications and sizes can be customized.) | |||||
| Thickness (mm) | Weight (kg) | Width (mm) | Length (mm) | Rib Height (mm) | Rib Distance (mm) |
| 0.21 | 1.7 | 450 | 2200 | 14-20 | 90 |
| 0.23 | 1.9 | 450 | 2200 | 14-20 | 90 |
| 0.3 | 2.48 | 450 | 2200 | 14-20 | 90 |
| 0.35 | 2.9 | 450 | 2200 | 14-20 | 90 |
| 0.4 | 3.3 | 450 | 2200 | 14-20 | 90 |
| 0.45 | 3.7 | 450 | 2200 | 14-20 | 90 |
| 0.5 | 4.1 | 450 | 2200 | 14-20 | 90 |
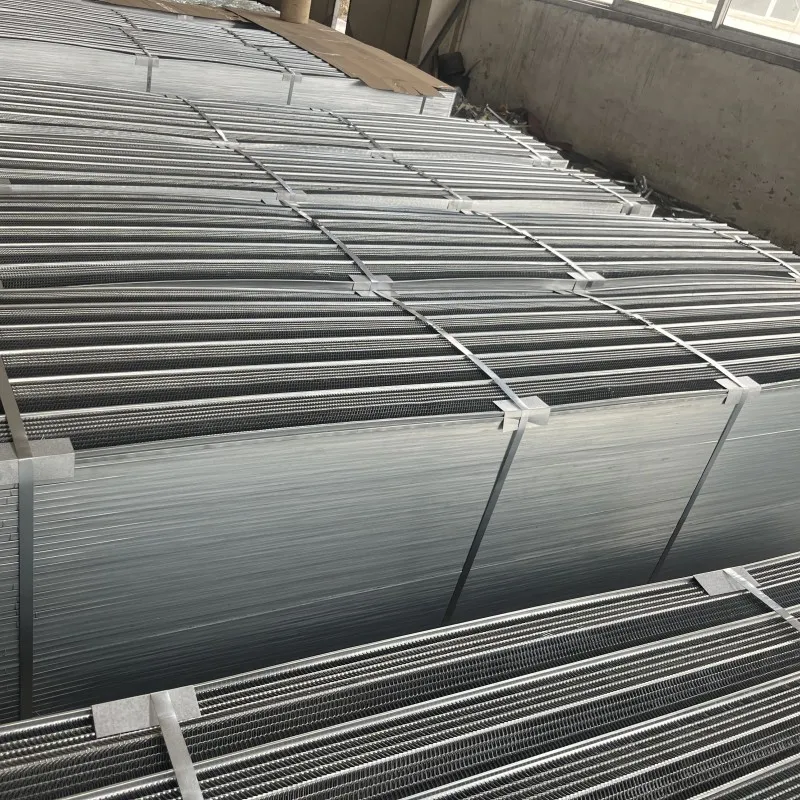
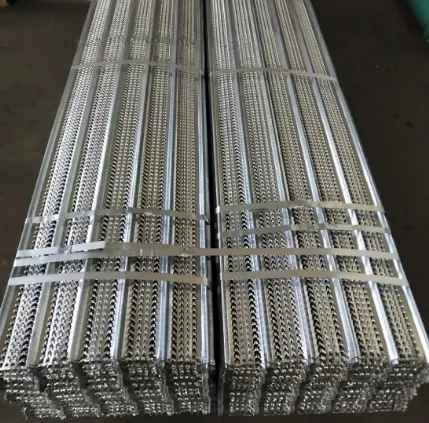
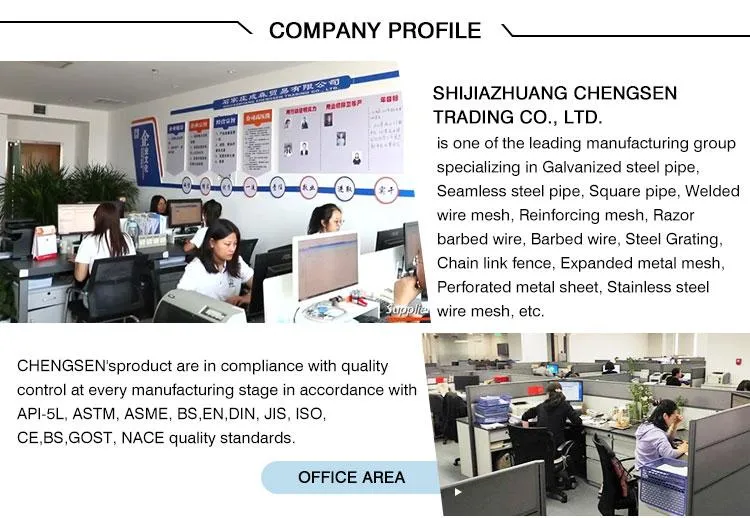

1. Is your samples free?
Yes, we can provide free samples to my clients.
2. How many days will the samples be finished?
Generally the samples will be sent immediately by the air express in 2~3 days if the goods are in stock.
3. And how about the mass production?
Normally within 20-25 days according to your order.
4. Are you a manufacture?
Yes, we have been in providing the products in this field for 15 years.
5. Is customized available?
Yes, we can OEM according to your detailed drawings.
RELATED NEWS



